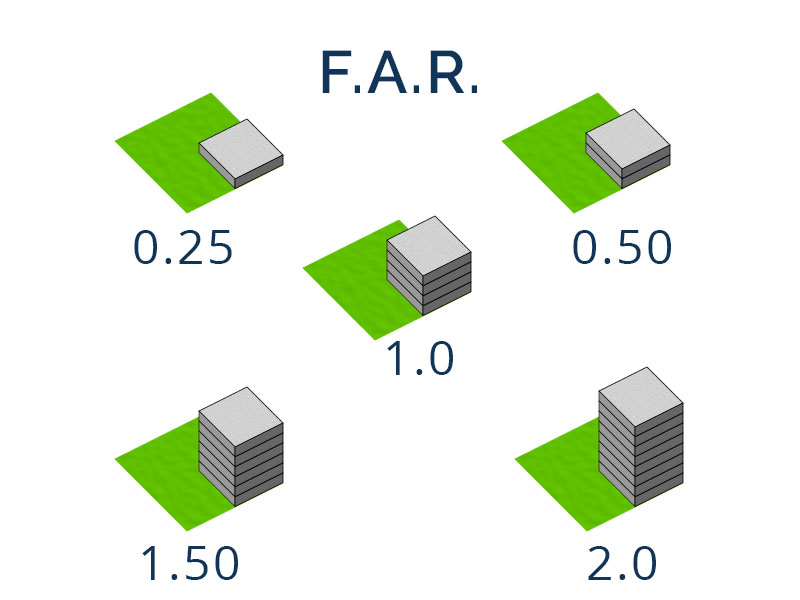What Is Floor Area Ratio (F.A.R)?
The Floor Area Ratio (FAR) of a project is important to calculate how much area can be used on a plot and what would be the cost of the project depending upon that. It denotes the maximum floor area that can be constructed on a given plot.
Floor Area Ratio is the ratio between the total floor area to be constructed and the total plot area. It is also known as FSI (Floor Space Index).
Floor Area Ratio formula = Total Constructed floor area / Total Plot Area

How is F.A.R decided?
Let's take an example to understand F.A.R. A plot is to be used for a building space with area of 150 sq. m in Delhi. According to Delhi development authority building bylaws, an F.A.R of 2.0 is applicable to this residential plot. Therefore, the max built-up area for the plot will be F.A.R * Plot area (sq. m) = 150 * 2 = 300 sq. m
Similarly, F.S.I is measured in percentage. An F.A.R of 2.0 will be expressed as 200 % for F.S.I. For this particular example, the FSI would be 200 percent, which gives us the total built-up area as 300 sq. m [(150 * 200)/ 100]. The more floor area available to you, the taller the building can be (in correspondence to the permissible height limit of the region).
Importance of F.A.R
The F.A.R value is determined by the municipal authorities of particular cities and is practiced keeping in mind the density of the population, availability of open spaces and preparedness for any natural calamity. It ensures best possible living conditions for that area.
Benefits of F.A.R
All building bylaws ensure the structural safety of buildings by implementing rules such as F.A.R, ground coverage and permissible building height. It helps in keeping the construction in check, it maintains a clear demarcation between the built and the open spaces. It also helps authorities to maintain growth and stabilize it.

